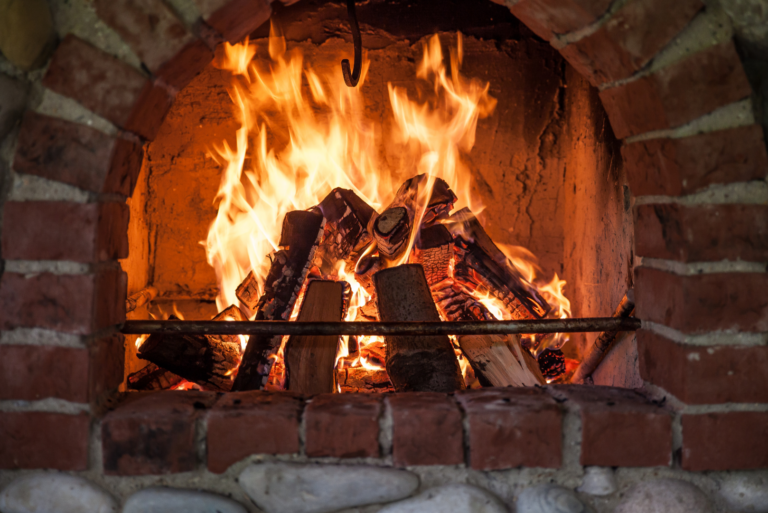A Walk Through The Devonshire Model
 Are you in the market for new Poplar Grove homes? Gerstad Builders would like to introduce you to the 2,235 square foot two-story model, the Devonshire.
Are you in the market for new Poplar Grove homes? Gerstad Builders would like to introduce you to the 2,235 square foot two-story model, the Devonshire.
Located in Dawson Creek, this home can be purchased with different elevations, all very unique to offer a different streetscape. Exteriors include brick, stone and a front porch; all are vinyl sided with aluminum fascia and soffit to alleviate as much exterior maintenance as possible.
Your entry is through a two-story foyer with a winding staircase including an oak rail. Off the foyer is the sitting room which can be converted to a den or office. The dining room is separate from the kitchen/breakfast area and is attached to a family room, giving you a very open feeling.
The upper level consists of three bedrooms and a loft that can be converted into a fourth bedroom. The spacious master bedroom features volume ceilings. There also two baths on the upper level and the master bath can be made into a luxury bath with soaking tub, double sink and separate shower area.
The Devonshire also includes a basement and two-car garage. The home starts at $210,990 and can be personalized to meet any needs your family has including three-car garage, 9-foot ceilings, fireplaces, and many more custom features.
The Dawson Creek models are open Saturday and Sunday from noon to 5 p.m. The Devonshire model is available, priced at $259,900 and could be ready in 30-45 days occupancy.
For more information, visit the Gerstad Builders website.





