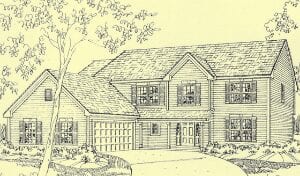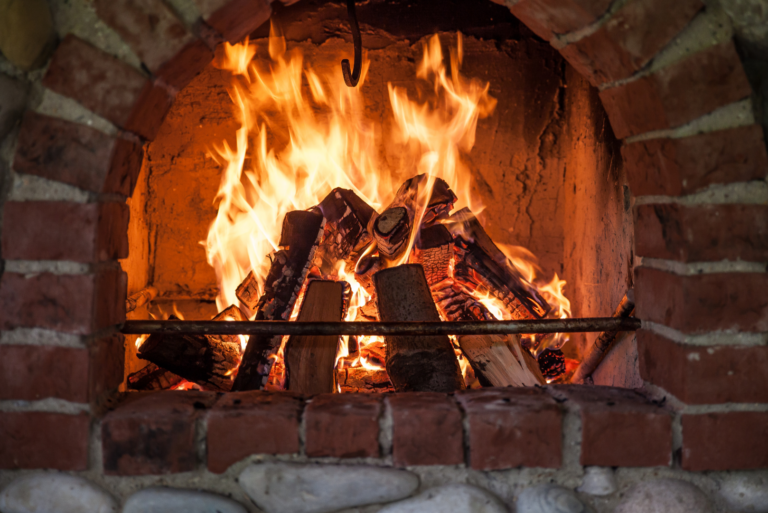Be the First to Check Out the New Hampton Floor Plan
 If you haven’t heard yet, Gerstad Builders is premiering a brand new floor plan! With completion marked for early 2015, the Hampton at Bailey Estates is sure to be popular. So, be sure to check it out now!
If you haven’t heard yet, Gerstad Builders is premiering a brand new floor plan! With completion marked for early 2015, the Hampton at Bailey Estates is sure to be popular. So, be sure to check it out now!
Exclusive to the Williams Bay community, the floor plan starts at $259,990 and offers:
•   2,640 square feet
•   Partial basement
•   Two-car garage
•   Five bedrooms
The Hampton impresses with an inviting front porch, large foyer, gourmet kitchen with GE appliances and dinette, cozy family room with fireplace, den, formal dining room for entertaining and a beautiful living room. Upstairs, the home boasts a loft area, secondary bedrooms and luxurious master bedroom with oversized walk-in closet and private bath with dual vanities and soaking tub. Standard features such as Moen fixtures and oak or white Colonist doors and trim add to the finishing touches. Plus, the home is customizable to your lifestyle.
In addition to gorgeous homes like the Hampton, there are many other benefits of living at Bailey Estates. Though the location seems rural, the community is serviced by municipal water and sewer, a bonus for home buyers. Additionally, children residing in Bailey Estates attend high performing schools, such as Williams Bay Elementary, Williams Bay Junior and Williams Bay High. Once near completion, the community will provide a variety of family-friendly amenities, including a four-acre park with tennis, walking paths and outdoor basketball.
To drive out for a visit, get directions here. For more information about Bailey Estates or the exclusive Hampton floor plan, call 815-385-4495.





