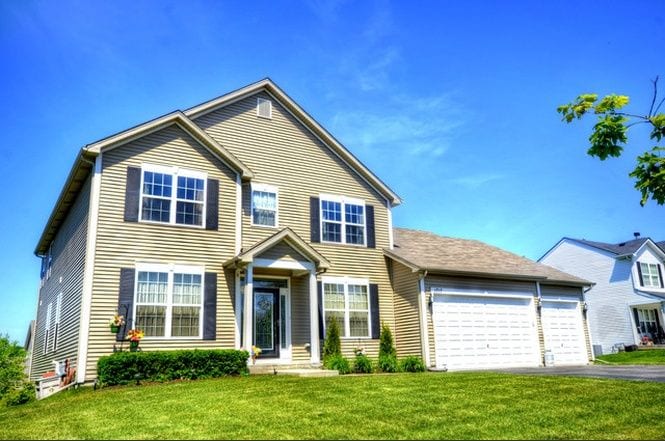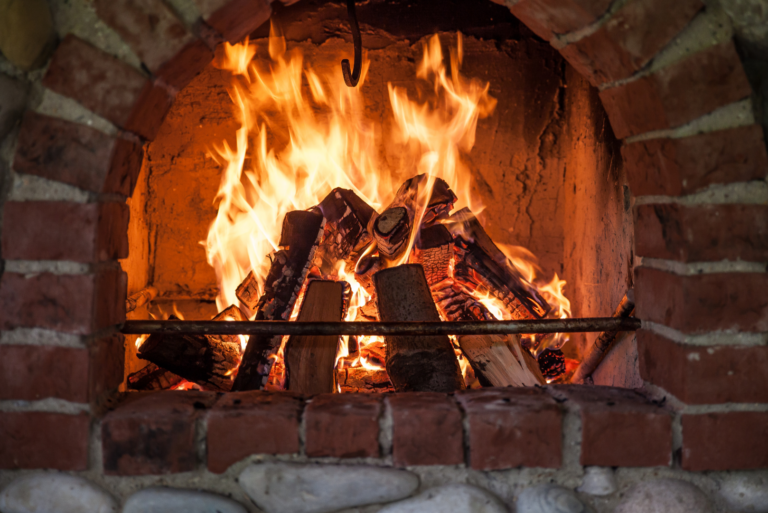Building Two Multigenerational Homes with the Nelson’s
 As families grow and society changes, multi-generation house plans are becoming more and more popular. Grandparents are moving in to be closer to children and help look after grandchildren, young adults are living at home longer and aging parents need extra love and care. According to recent research, approximately 51 million Americans live in a home with at least two adult generations, or a grandparent and at least one other generation.
As families grow and society changes, multi-generation house plans are becoming more and more popular. Grandparents are moving in to be closer to children and help look after grandchildren, young adults are living at home longer and aging parents need extra love and care. According to recent research, approximately 51 million Americans live in a home with at least two adult generations, or a grandparent and at least one other generation.
At Gerstad Builders, we recognize that every buyer’s lifestyle is different and that each family requires unique living solutions. When Jean and John Nelson first began searching for a multi-generational home, they knew they needed an in-law type of arrangement, but was unsure of a particular plan. Before finding Gerstad online, they spoke with several builders and asked for the modifications and customizations they knew they needed, but none could give a price until a contract was signed and ground was broken. Finding Roger Gerstad in the midst of a stressful time was the blessing that the Nelson family needed. “We came to look at a model ranch home and talked directly to Roger,†said Jean. “We suggested making the basement into an apartment for our family and he told us no problem! He even called us back a few days later with a price in mind for our customization.â€
Once the Nelson’s discussed the options with the family members that would be living in the same household, they decided to switch home plans. After meeting with Roger at the Madison model home, the couple explained the customizations they would need for their new home. “I told him everything we needed,†said Jean. “I went into details. I told him we wanted high toilets with handicap bars and that we needed smaller rooms just for furniture storage. Roger listened to what we wanted and told us we could do whatever we wanted and said yes to it all, and even gave us a ball park figure once we were finished.â€
The first home the Nelson’s built in 2013 with Gerstad Builders was a 5,200 square foot home with a gorgeous Madison floor plan. This home was built for three generations, Jean and John, their daughter and son-in-law, grandson and granddaughter. The Madison is the same floor plan the Liberty Trails model home, and while the Nelson’s kept a similar design in the front, they customized the interior to meet the needs of their growing families. Instead of the great room boasting of a large open ceiling, they chose to close it off to help create a second master suite upstairs, along with a bath and a computer room. The main floor features a large family room that is ideal for entertaining, a spacious kitchen with an island and custom build-in desk with shelving, a craft room with additional cabinetry and counters and lovely formal living and dining room areas. The 1,900 square foot lower level features windows for natural lighting, even more living space, room for storage and a walkout to a paved patio. Located on a great level lot, there is no lacking of green space and the vast backyard is fenced in making it the ideal play area for kids and pets.
As life progressed, the three generations of the Nelson family  began going their separate ways. John Nelson passed away in early 2017, their grandson is getting married and moving to Virginia and their granddaughter is moving to Florida for school. The 5,200 square foot dream home is now too large for the remaining Nelson family. Priced to sell, this gorgeous multi-generational home in McHenry can be found here.
began going their separate ways. John Nelson passed away in early 2017, their grandson is getting married and moving to Virginia and their granddaughter is moving to Florida for school. The 5,200 square foot dream home is now too large for the remaining Nelson family. Priced to sell, this gorgeous multi-generational home in McHenry can be found here.
“Once we sell this home, we’re going to start our new home,†said Jean. “A 1,900 to 2,000 square foot home with a Biltmore floor plan. We’re customizing it so that we have a four season room and a three car garage.†The basement of the home will be converted into an apartment including a master bedroom with a bath. The main floor will also consist of a master bedroom, bath and a computer room. All of the customizations the Nelson’s want are perfect for another multi-generational home!
Gerstad Builder’s builds multi-generational homes that allow for comfort and privacy at just the right measure. “Roger knows what he is talking about and he was our personal knight in shining armor,†stated Jean. “Gerstad was knowledgeable, accommodating and just overall good at everything they do.†For more information on our homes, or if you have questions on how you can customize a home to fit your multi-generational family, call 815-385-4495 or visit www.gerstadbuilders.com/contact-us





