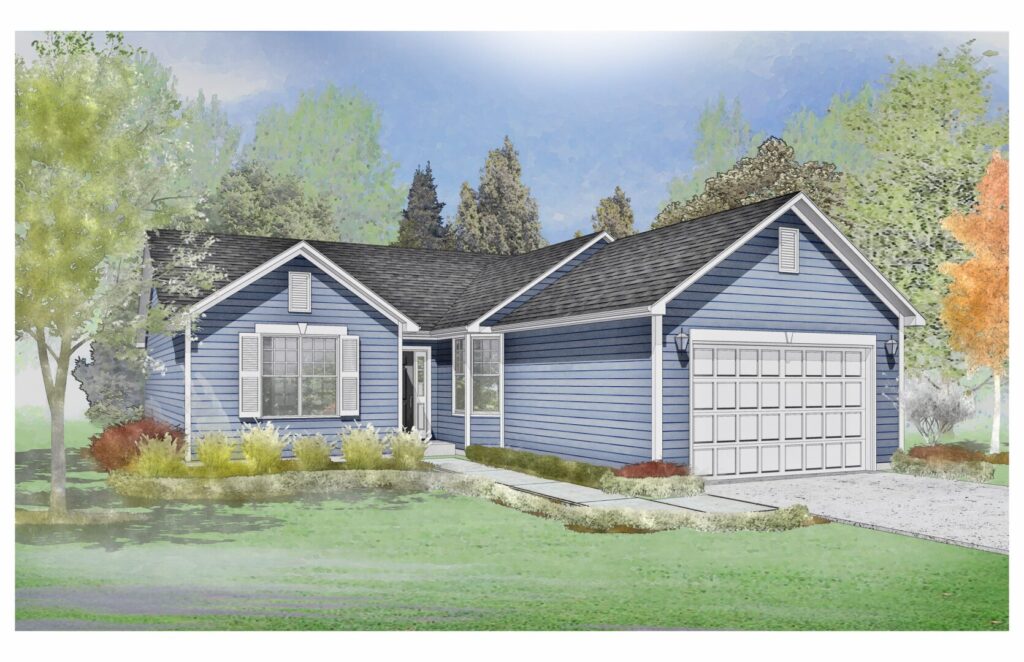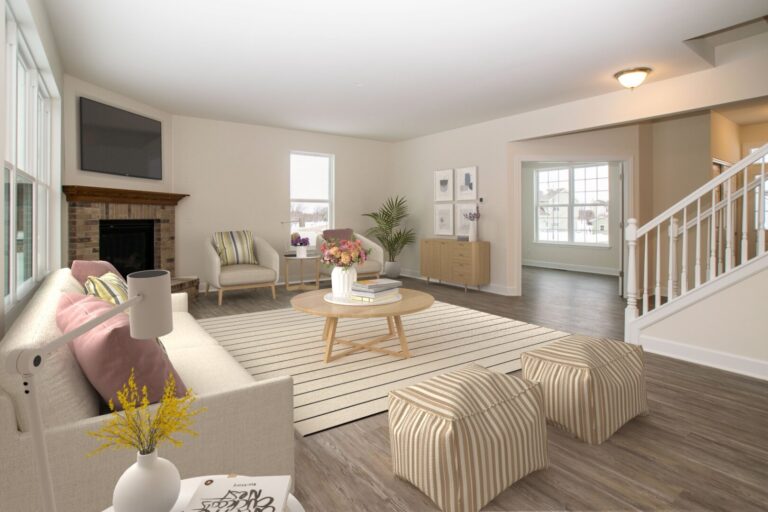Floor Plan Feature: The Bailey
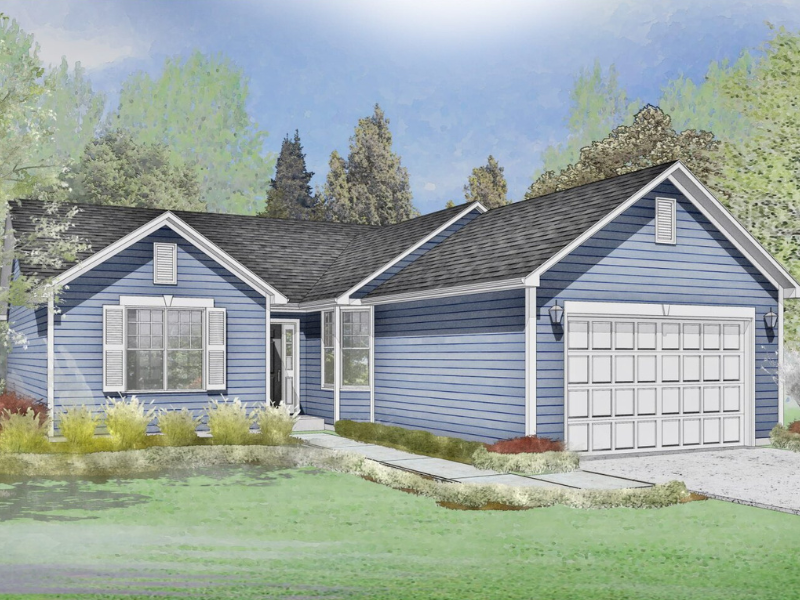
In the pursuit of an Illinois ranch plan that seamlessly blends comfort, style and functionality, Gerstad Builders emerges as a beacon of excellence. Rooted in a legacy of cherished family values and a commitment to crafting homes of unparalleled quality, Gerstad Builders introduces the Bailey Plan—an embodiment of their unwavering dedication to creating living spaces that cater to families’ diverse needs and aspirations.
Priced from $342,990, the Bailey Plan unfolds across 1,870 square feet of living space, designed to accommodate two or three bedrooms and two bathrooms. With a two-car garage, it ensures ample parking and storage solutions for every member of the household. Homeowners can personalize their living space with a selection of three elevations, adapting the home to their unique preferences. Ideal for homebuyers searching for a well-tailored and spacious home, the Bailey plan is a perfect selection that suits both individual and family needs.
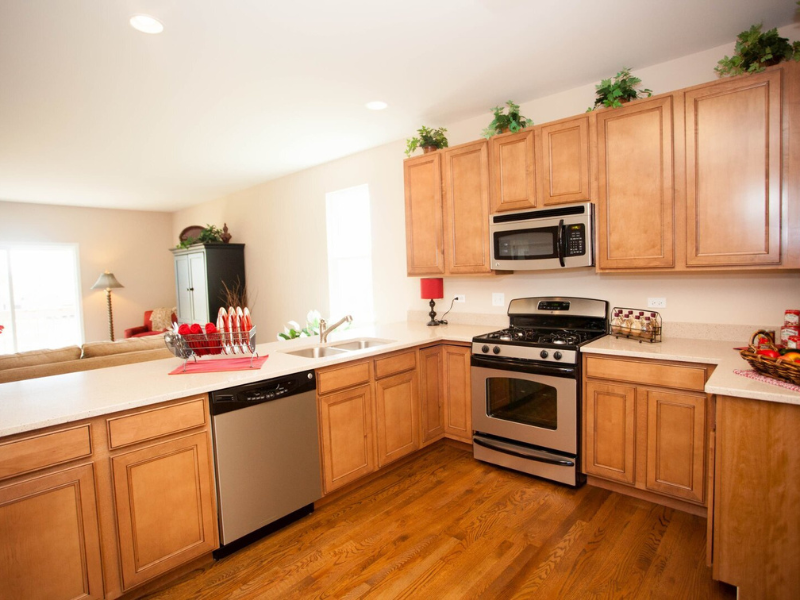
Through the foyer, this Illinois home floor plan offers an open-concept design, fostering a seamless flow between the living, dining and kitchen areas. Experience a sense of connectivity and accessibility essential to modern living in this one-level plan that prioritizes personal and public spaces. The owner’s suite, which sits at the home’s rear, hosts a private bathroom and expansive walk-in closet space. Upgrade your at-home sanctuary by opting for the luxury owner’s bathroom option and add a lavish tub to your home’s plan.
The secondary bedroom sits at the front of the home, promoting easy access to a full bathroom, making it an ideal space for visiting friends and family! Homebuyers also have the option to convert the study into a third bedroom to accommodate growing families.
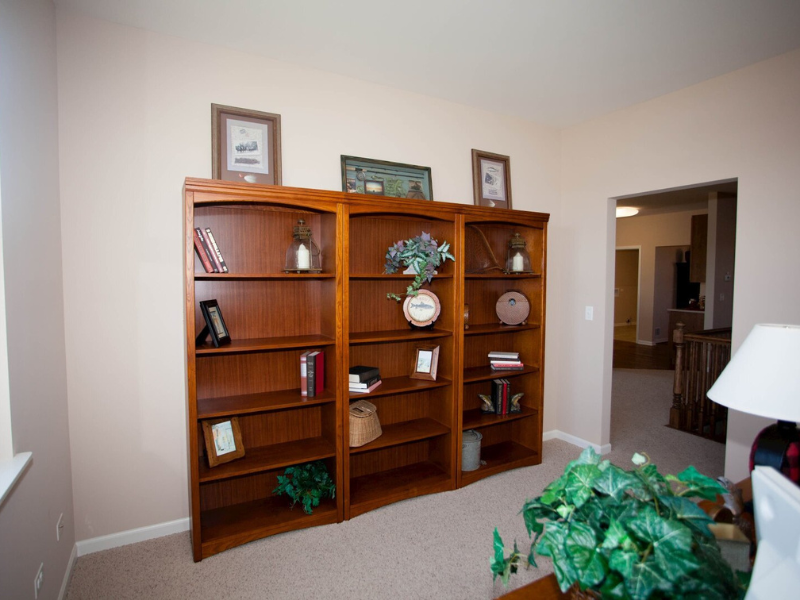
Enjoy all the benefits of an open design as this great room and kitchen become the hub of the home. In the kitchen, family get-togethers, celebrations and everyday meals are a breeze with ample counter space, storage and a sizeable pantry. The convenient location at the home’s rear furnishes east access to the owner’s suite and study/optional third bedroom!
More than just a parking space, the two-car garage is a versatile area adaptable to various lifestyles and storage requirements. Whether it’s a workshop for a hobbyist, a fitness corner, or a storage haven for outdoor gear, this space molds itself to your needs. The two-car garage feeds into the spacious laundry room where outer layers can be shed. Minimizing messes when entering preserves your home’s fresh feeling!
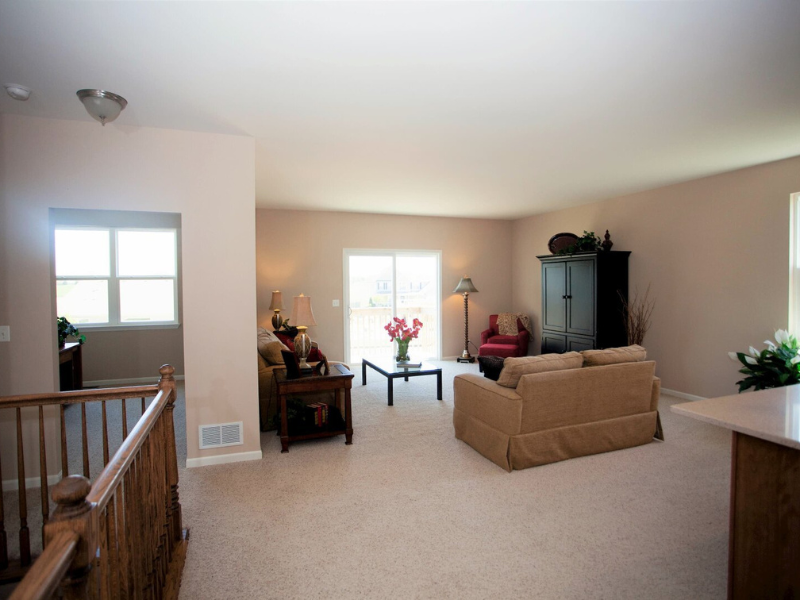
Virtually explore the Bailey plan today and contact the Gerstad Builders team at 815-385-4495 to take your first step towards homeownership. To discover other Illinois ranch floor plan opportunities, visit the Find Home page to view our catalog in McHenry, Poplar Grove and Richmond, IL, as well as Williams Bay, WI.

