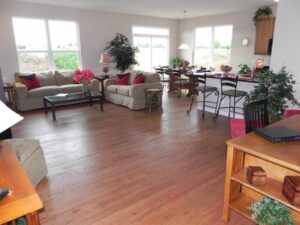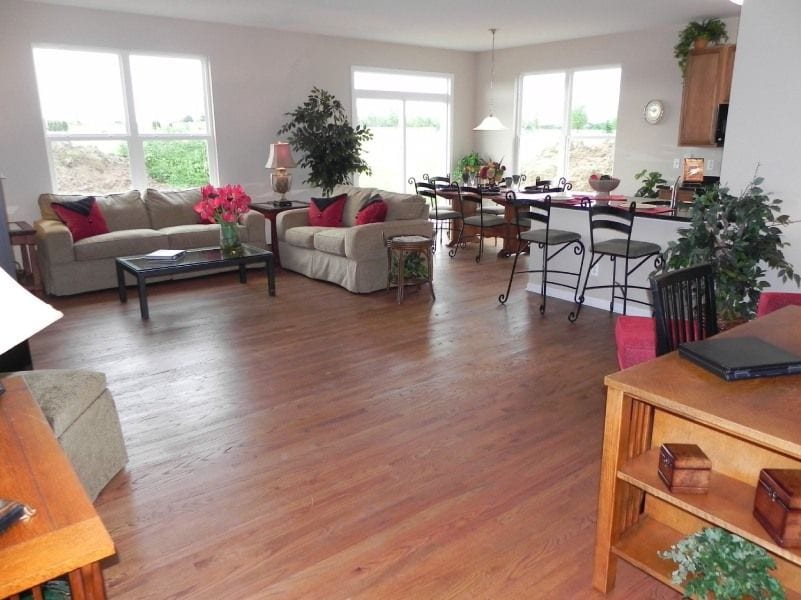How To Make an Open Floor Plan Work for You
 Prospective homeowners all agree that having extra living space without adding extra square footage is a bonus, and Gerstad Builders has the perfect option…Open Floorplans. An open floor plan is a home design that combines one or more large rooms on the main floor of your home into one oversized living area. Builders are combining the dining room, living room and kitchen into one shared space creating one room, typically called a Great Room.
Prospective homeowners all agree that having extra living space without adding extra square footage is a bonus, and Gerstad Builders has the perfect option…Open Floorplans. An open floor plan is a home design that combines one or more large rooms on the main floor of your home into one oversized living area. Builders are combining the dining room, living room and kitchen into one shared space creating one room, typically called a Great Room.
This type of home plan works well with any type of floor plan. By removing walls that separate the living room and kitchen, the home layout becomes less cluttered and feels larger. An open floor plan creates a more modern feel where each room flows into the next, much different than a home with a more traditional feel. If an open feeling and more living area is what you are looking for in a new home, than our open floor plan will be perfect for you.
There are many benefits to having a large great room instead of having separate rooms. Knowing these benefits will help you know if an open floor plan is right for you and your family.
- An open floor plan can make any space appear larger. This type of floor plan is exceptionally good for homes with less square footage because it can make a smaller area feel larger than it actually is. A smaller space will not feel as restrictive with an open floor plan.
- Family and friend interaction is simpler with a great room. People can sit in different areas of the room and still interact with each other. You can be in the kitchen preparing a meal while your kids are watching TV or cooking appetizers at a party as your guests are socializing together. Even with a lot of furniture, an open floor plan can still have plenty of room for it all. There are fewer walls so there space for additional couches and chairs. Plus there are not many limits on how the furniture can be arranged.
- As mentioned already, if entertaining is your specialty, you can host a large amount of guests who can all be in one area without having to move room to room.
- Have kids that are always getting into something? You will be able to supervise them from anywhere on the main floor making sure they are behaving and not causing mischief, even while doing laundry or cooking dinner.
- If you like natural sunlight, during any season, you can enjoy the benefits of natural sunlight because less walls means more sun in your great room.
- Looking at Ranch type models, think about adding a vaulted ceiling to the great room to make the space feel even larger.
There are endless opportunities for you to be creative with the decorating and furniture arranging. You can set up sections that are cozier in the corners or you can place your dining area and/or office. Here are a couple of tricks that can help you master your new open floor plan.
- It is okay to have two different areas set up for different reasons throughout the room. For example, you can have an area for sitting that has a couple of chairs and maybe a little table in between next to a window. The opposite corner might work as a dining area or an office. You can either use different color schemes or matching if cohesiveness is what you are looking for.
- Another great idea is to think outside the box for the kitchen and living areas. Turn your kitchen island into a dining area with barstools. Then create a sitting area with sofas and chairs adjacent to the kitchen. This space has now become a relaxing space for family and friends to gather and feel comfortable.
Not sure which floor plan will work best for you and your family? There are a couple of questions to ask yourself prior to starting the process; do you like to host parties, spend a lot of time in the kitchen, prefer a more modern look. If you answered yes to those three, than an open floor plan would be perfect for you!
Stop in Gerstad Builders Design Center in McHenry and they will work with you to choice the best model and designs for your new home. Click here to fill out our contact form to set up an appointment to get the process started.
If you act now, you can take advantage of our MARVEL-OUS sale that is going on now through Labor Day. We are now offering our Space Fox special; you will save 50% off of your first $5,000 spent in our Design Center. Check out the other details of the promotion, click here!






