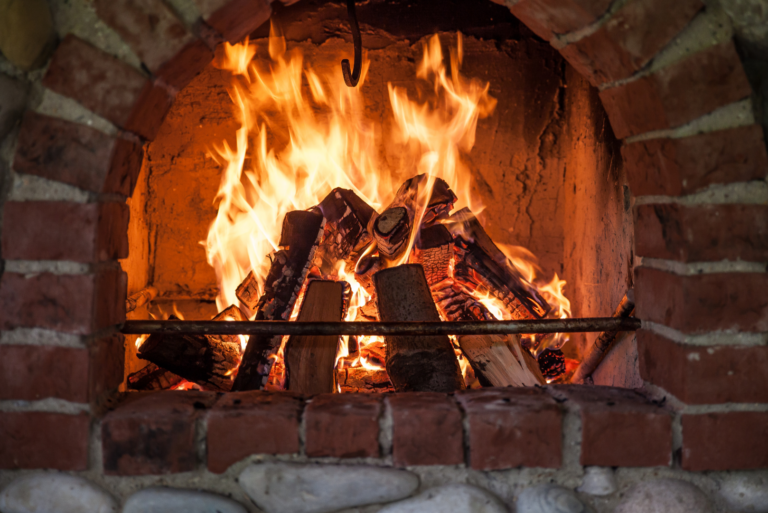In a hurry? Turnberry Model Available at Bailey Estates
Are you searching for Williams Bay new homes available for a quick move-in? Well, you’re in luck. The professionally decorated and landscaped model home in Bailey Estates is now ready for occupancy.
Featuring the Turnberry floorplan, the model home’s office has been converted into a working three-car garage, permitting buyers to achieve the dream of new homeownership immediately.
The four bedroom, 2.5 bath home has been designed for a lifestyle of entertaining and comfort. The two-story family room, complete with a fireplace and strategically placed windows is adjacent to a well appointed kitchen & breakfast room, allowing you to watch over your family, no matter where you are in the home. The large laundry room with a convenient mud room is located near the garage, rear yard and kitchen. You’ll enjoy hosting family and friends in the formal area of the home that includes a living room, dining room and a beautiful powder room on the first floor. Upstairs, the master suite offers volume ceiling, large walk-in closet and a spa-like bath with sunken tub, spacious shower and separate vanities.
You can even purchase the model furniture for a polished home interior look. This 2,637 square foot home, complete with circular driveway, basement, upgraded cabinets, stainless steel appliances and upgraded carpeting can be purchased for $359,900.
For more information, visit the Gerstad Builders website.






