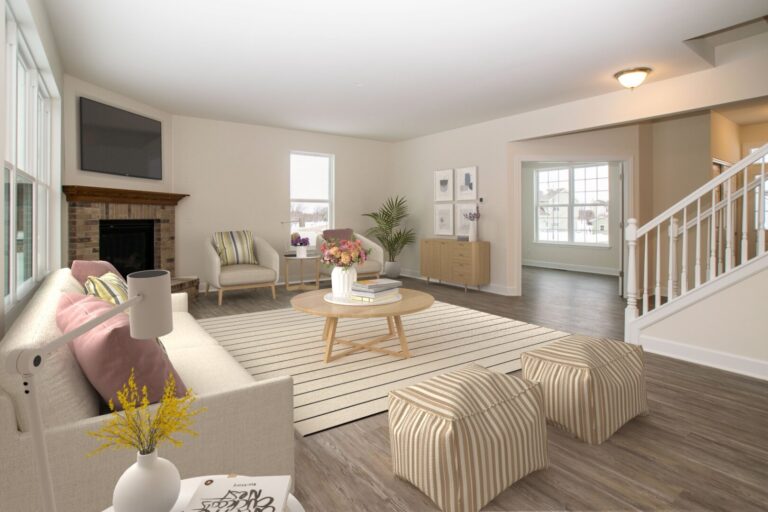Live Large with the Jefferson Plan
Looking for a spacious and versatile home that can adapt to your family’s needs? Look no further than the Jefferson ranch plan! This thoughtfully designed 2,170-square-foot layout offers families in Illinois and Wisconsin the perfect blend of space, functionality and comfort. With options for two to four bedrooms, two bathrooms and a two- or three-car garage, the Jefferson allows you to personalize your dream home without sacrificing style.
Gather and Make Memories
As you enter the Jefferson from the covered entrance, a long foyer beckons you inside. The cozy living room with its optional French door entry welcomes you and is ideal as a formal gathering space or home office. Just across the hall, a dining room with optional columns offers an ideal spot for hosting holiday gatherings or dinner parties. Venture further into the home and you’ll be amazed by the thoughtfully designed open layout, which seamlessly blends the kitchen, family room and casual dining space. The kitchen is a culinary dream with elegant details including a large island, wood cabinetry and a wide variety of countertop options.
Whether you want to put on a football game or gather your family for a movie night, the great room is spacious and ready to accommodate your needs, including the option to add a fireplace. Choose to add a four seasons room for additional living space that can be enjoyed all year long.
Rest and Rejuvenate
The Jefferson is complete with two to four bedrooms and two bathrooms. Enjoy a luxurious owner’s suite, tucked away at the rear of the home, featuring double walk-in closets and a private bathroom with two vanities, a shower and soaking tub. Two more bedrooms are available and share a full bathroom. Or opt to use the third bedroom as a flexible living space that can be transformed to fit your needs. The formal living room at the front of the home can also be turned into a bedroom if additional space is needed.
Satisfy Your Storage Needs
With a two-car garage, and the option to upgrade to a three-car garage, the Jefferson is not lacking in storage capacity. The garage opens to the laundry room, which includes additional places to store your household items. With space for a washer, dryer and optional cabinets and a sink, the laundry room adds convenience to your daily routine.
Start Fresh with a Gerstad Home
Gerstad Builders is currently building at Liberty Trails in McHenry, Il., Bailey Estates in Williams Bay, Wi., and The Trails of Dawson Creek in Poplar Grove, Il. Homes are priced from the mid-$300s and reflect our commitment to high-quality construction and attention to detail.
Ready to see the Jefferson for yourself? Contact Gerstad Builders today to learn more and begin personalizing your dream home! We can help you explore the different options and find the perfect fit for your family.








