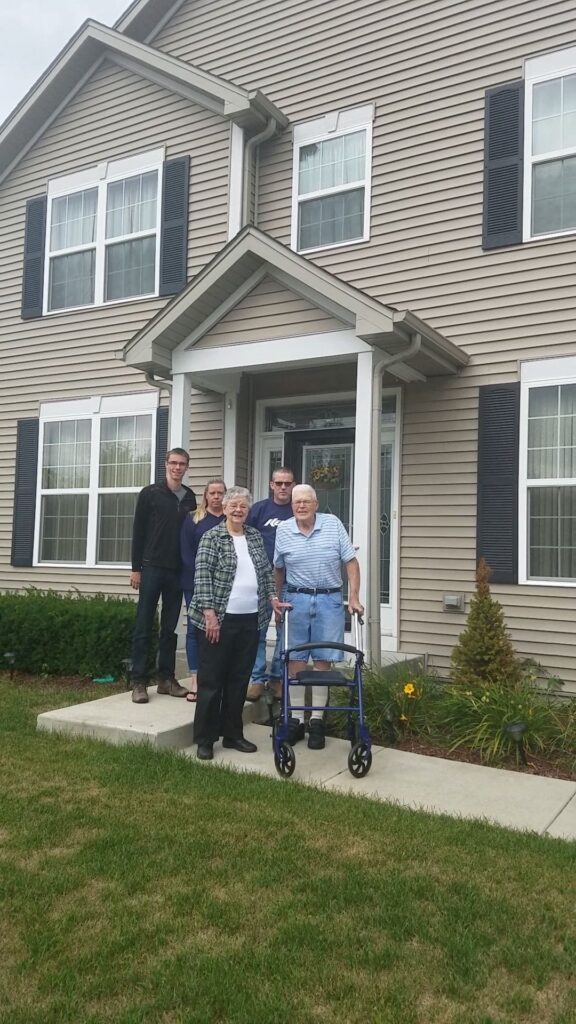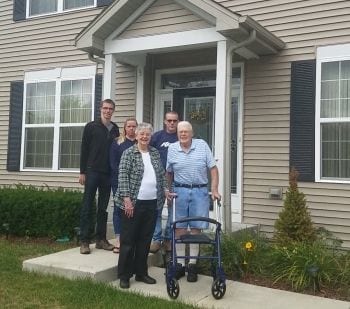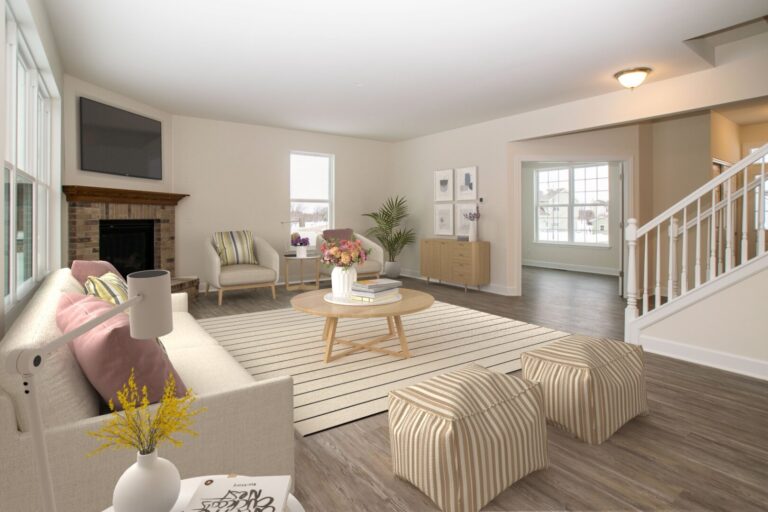Pick Your Own Home Site – Then Let Gerstad Builders Do the Rest
 We at Gerstad Builders are committed to building homes of the highest quality through dedication, integrity, knowledge and value. By tradition, we build our quality homes in our own communities, but we know that sometimes clients have the perfect location for their dream home already in mind, which is why we offer the option to let us build a stunning Gerstad home on your own lot!
We at Gerstad Builders are committed to building homes of the highest quality through dedication, integrity, knowledge and value. By tradition, we build our quality homes in our own communities, but we know that sometimes clients have the perfect location for their dream home already in mind, which is why we offer the option to let us build a stunning Gerstad home on your own lot!
We offer a variety of well-planned, spacious floor plans in our communities, but we also understand that homes shouldn’t be approached with a “one-size fits all†mentality. We allow our customers to customize our plans to accommodate their needs and desires.
Recently, we had a customer who needed more than the typical single-family home. Enter the multi-generational home, a home with more than one generation of adults within the same household. We created a modified version of our popular Madison floor plan to accommodate our customer and her family.
“We were living in a senior community for 55 and older, which was great in the beginning,†said Mrs. Nelson, Gerstad home buyer. “But as time rolled on, my husband began having medical problems and I eventually needed help from our daughter. We had hoped she and her family could move in with us, but our community said they could not because they were not 55 years or older, and the grandchildren still in school were not allowed.â€
“We began to look for a home that would accommodate three generations of family in one home,†continued Mrs. Nelson. “After meeting with Roger Gerstad, he showed us a wonderful floor plan that could be adjusted to make it fit our needs. We needed enough area for all six of us to have our own space. The first floor of the home needed to be handicap accessible. The second floor would be for our daughter’s family, and we wanted an area for the teens and young adults to have a place for friends to come and enjoy and a place to entertain, so the walkout basement became a kid’s cave. So now, everyone has his or her space, yet we’re still all together under one roof.â€
The revised version of the two-story Madison floor plan allows both generations to enjoy their own spaces and privacy while still being near enough to take care of each other. This option also keeps family members out of costly assisted living and/or nursing homes.
The owner’s suite on the main floor was altered to be handicap accessible for the older generation while an additional owner’s suite and family room was added to the upper level for the younger generation. By adding an additional owner’s suite and family room, the older generation does not have to worry about climbing stairs and both generations maintain their own areas while common spaces, such as the kitchen and dining room, allow everyone to be seamlessly and safely accessible to the other members of the family.
Multi-generational homes are becoming more and more popular, but the prominent issue with them is having enough space. Our goal was to create a home that allowed convenience, but maintained the feel of two nearly-separate households.
Mrs. Nelson states, “Now my husband and I are still independent, but have help for driving to doctor appointments, going to the store, help with garden and lawn care. The grandkids also help us to stay of sound mind! Thank you to Roger for offering to make this house into a home for us to still stay all together – no nursing home or assisted living.â€
Whether you are looking to rebuild, renovate or build your dream home from scratch within one of our stunning communities or on your own home site, Gerstad Builders is the builder to make it a reality. For more information on our specialty custom homes, visit www.GerstadBuilders.com.






